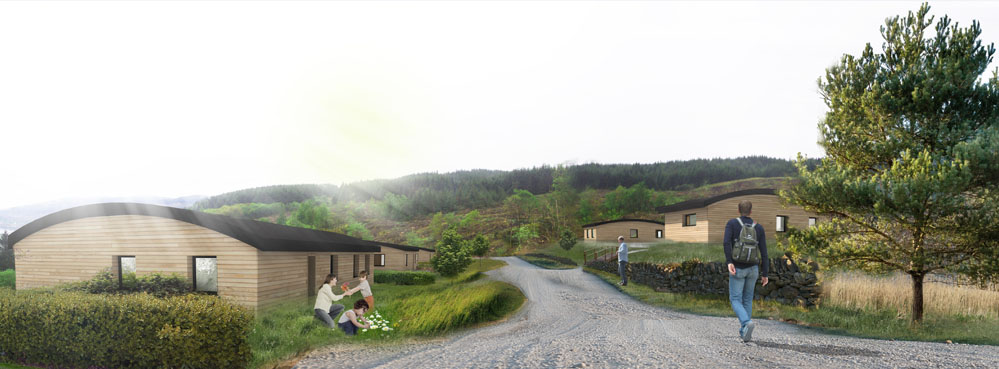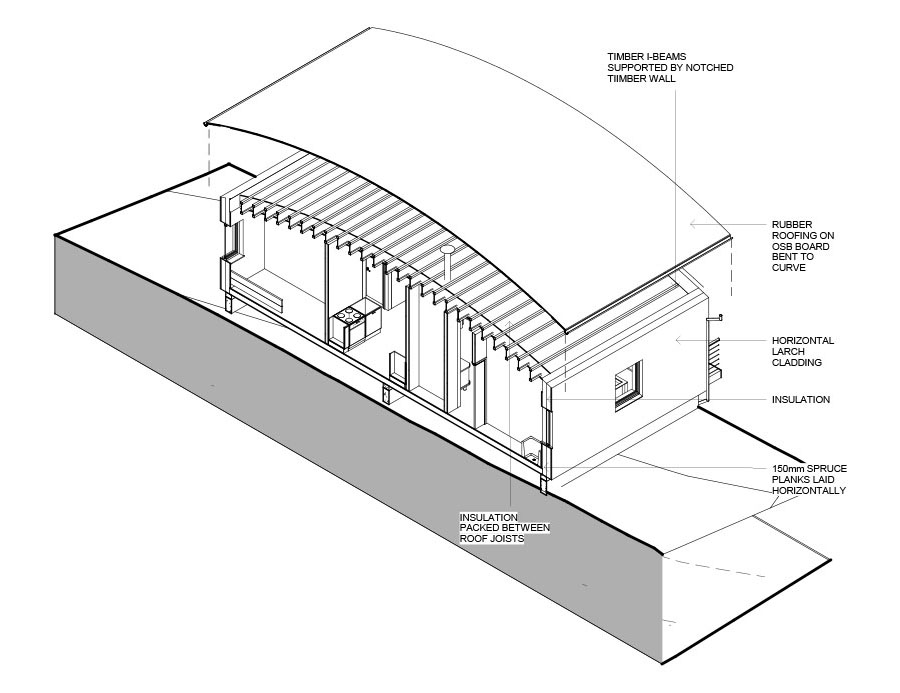Kilfinan Forest Housing
Location: Tighnabruaich, Scotland
Type: Residential
Status: Awaiting Building Warrant

Kilfinan Community Forest appointed Hive Design Studio to assist in the design and development of an innovative, affordable and sustainable housing typology.
The ideology was to create genuinely affordable homes, on large plots and using local timber from the forest owned by the client. The majority of the houses structure is comprised of timber prepared and sawn on site and uses a ‘massive passive’ construction technique which allows for timber normally deemed unsuitable for building to be efficiently used.
The production of fully comprehensive 3D models of the houses allows information to be extracted and used to assist the construction process. For example; the areas of building materials can be determined for each house to provide accurate volumes of quantities. This information is dynamically linked to the model, and updates if changes are made.
Aesthetically the houses are designed to be sympathetic to the landscape. This is achieved through the use of local materials and by their unobtrusive, single-storey elevations. The houses form part of a larger development plan which can be read in full on the Kilfinan Forest website.
The proposal has been granted planning permission and is being reviewed by building control.

