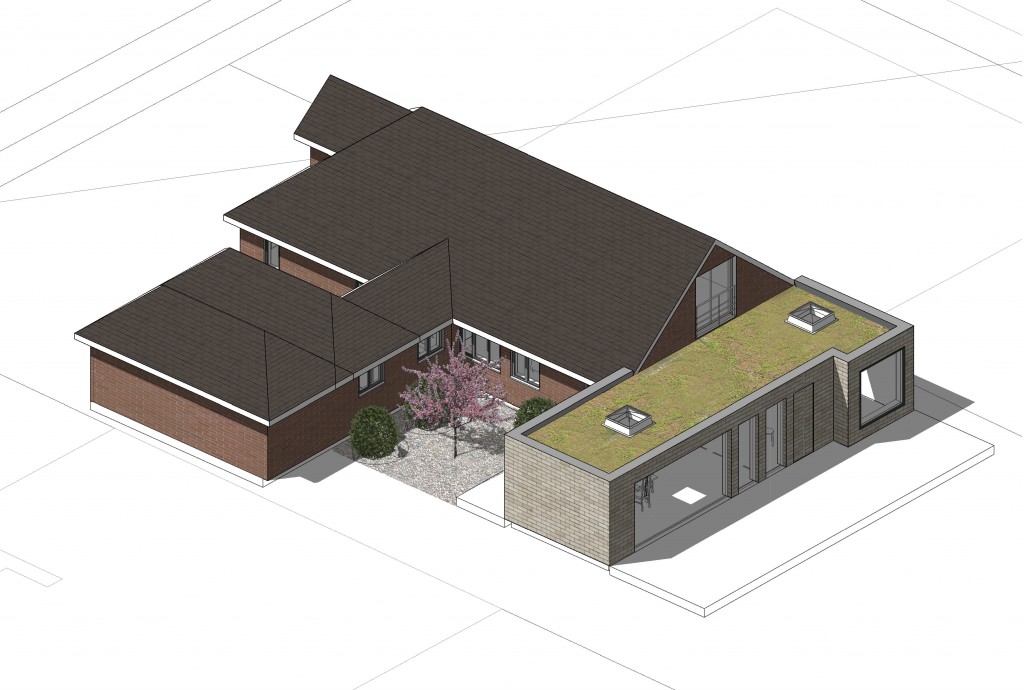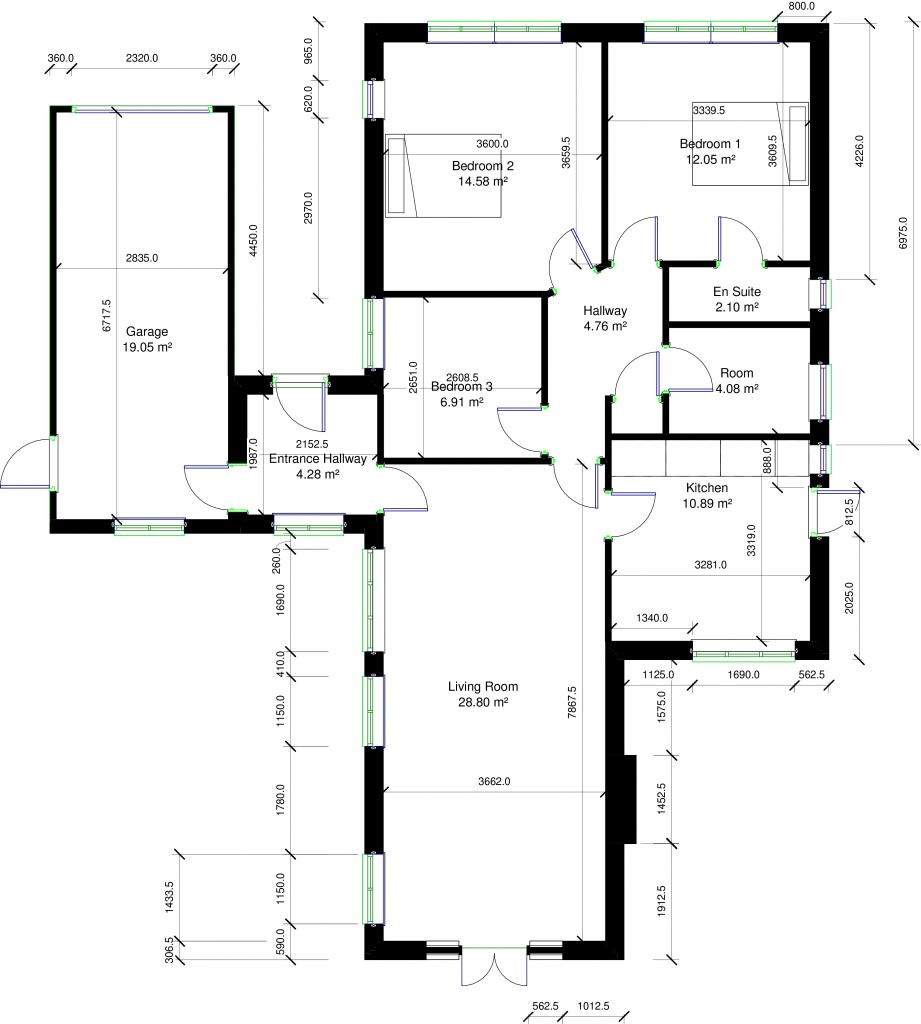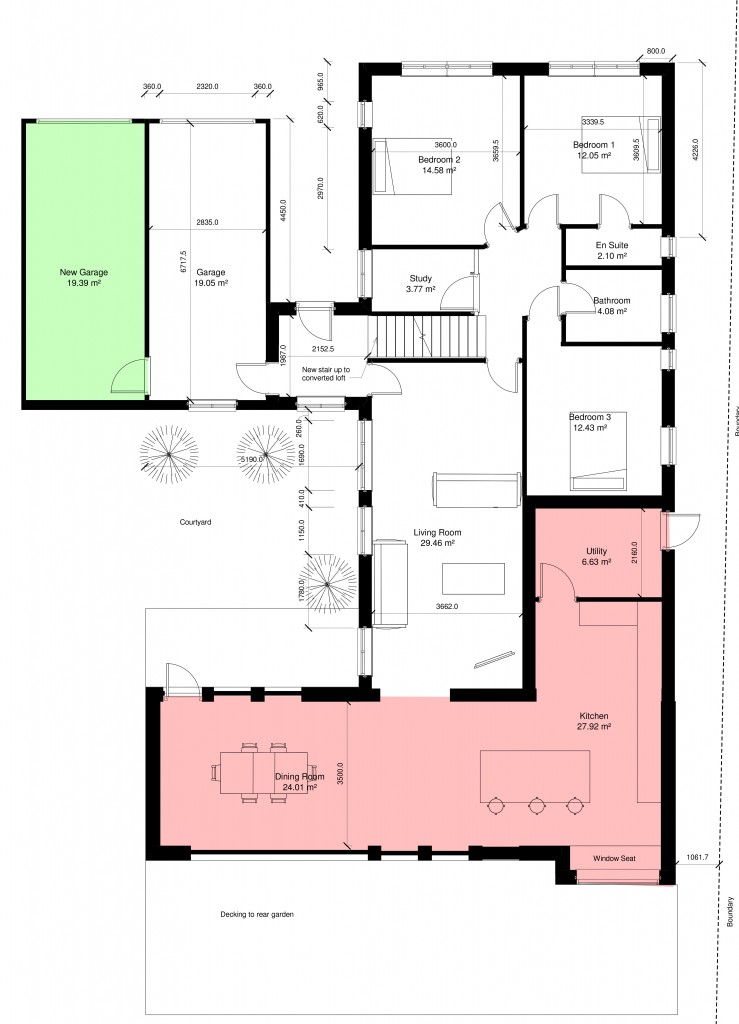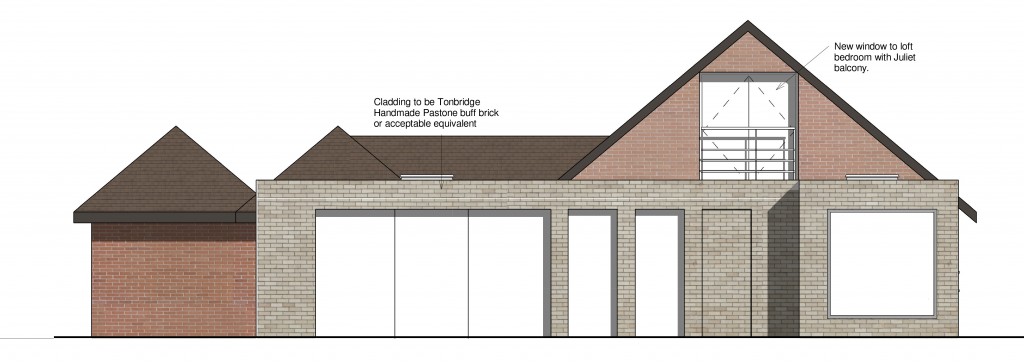House extension, the roughs
Location: Northwood, England
Type: Housing
The project involved the design of an extension to an existing bungalow, and the internal reconfiguration of the internal layout. The position of the extension was key to the proposal; neighbouring houses had opted to ‘infill’ the area between the garage and living space, creating a square plan, but we recognised the opportunity for something better. Placement as shown allowed the creation of a private courtyard, and facilitated the penetration of light into the living rooms as per the original plan.
Existing Plan
Proposed Plan
The plan creates a large open family area, more suited to modern living. A dual aspect dining room has views to the large rear garden, and new internalised private courtyard. A window seat offers a moment of intimacy with the garden, whilst also giving the facade more interest.
Rear Elevation
Grey brick is proposed as a material that has a connection to the existing property, yet will read as an independent addition.
Currently we are preparing an application for planning permission.




